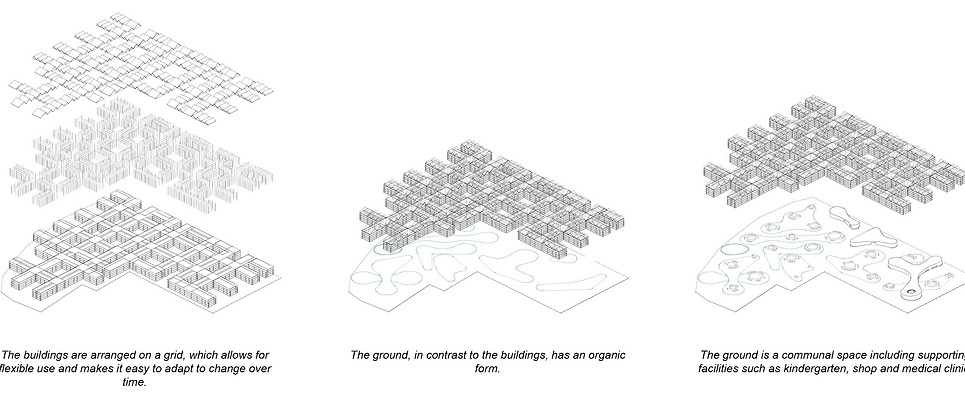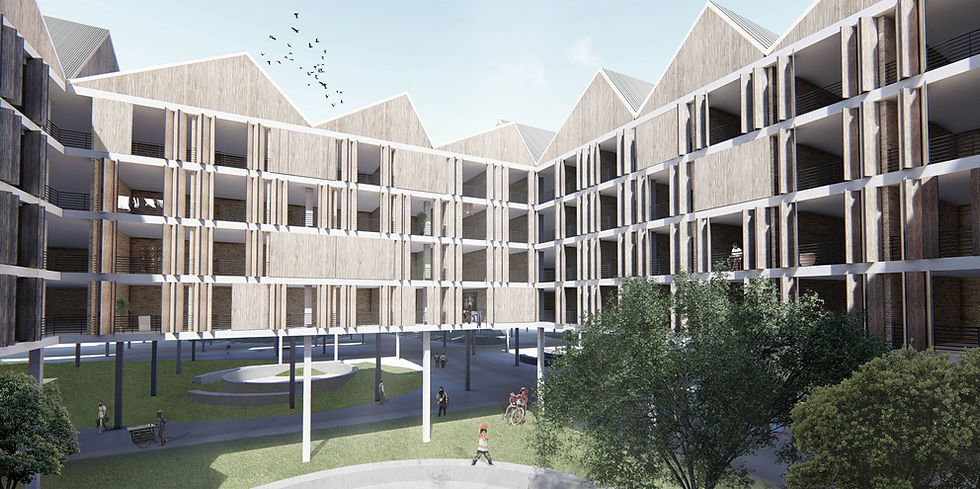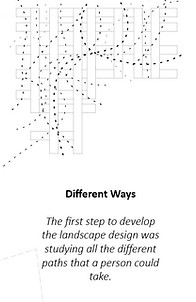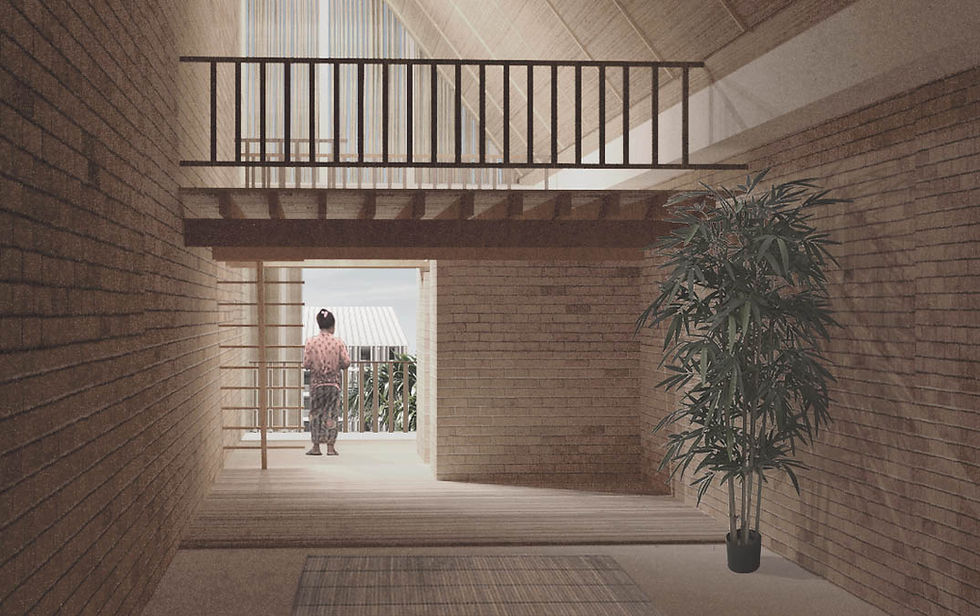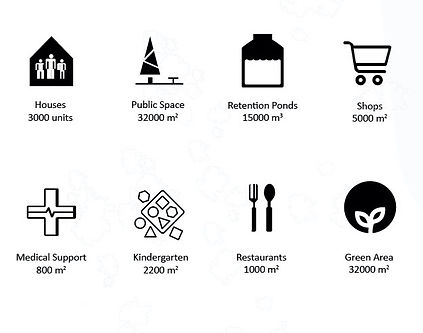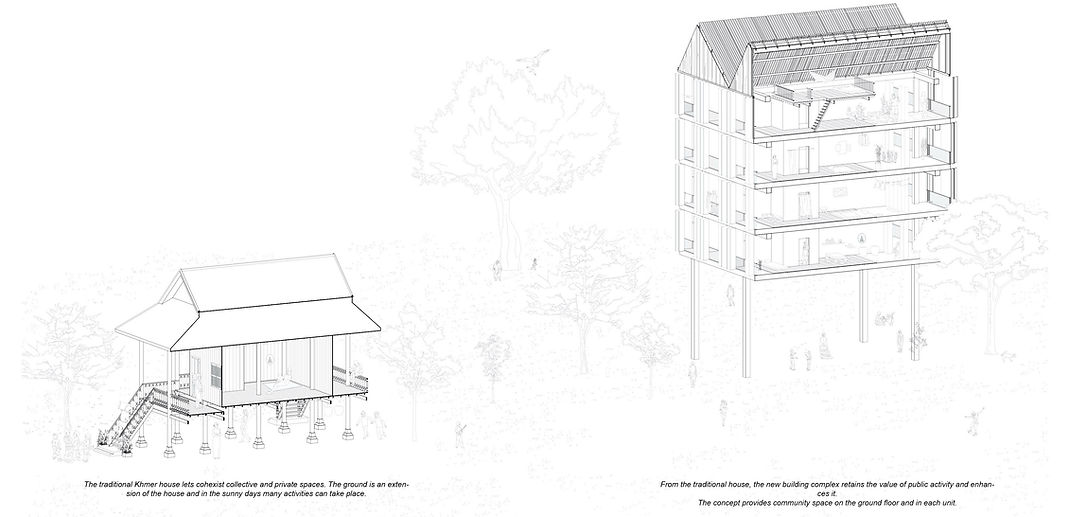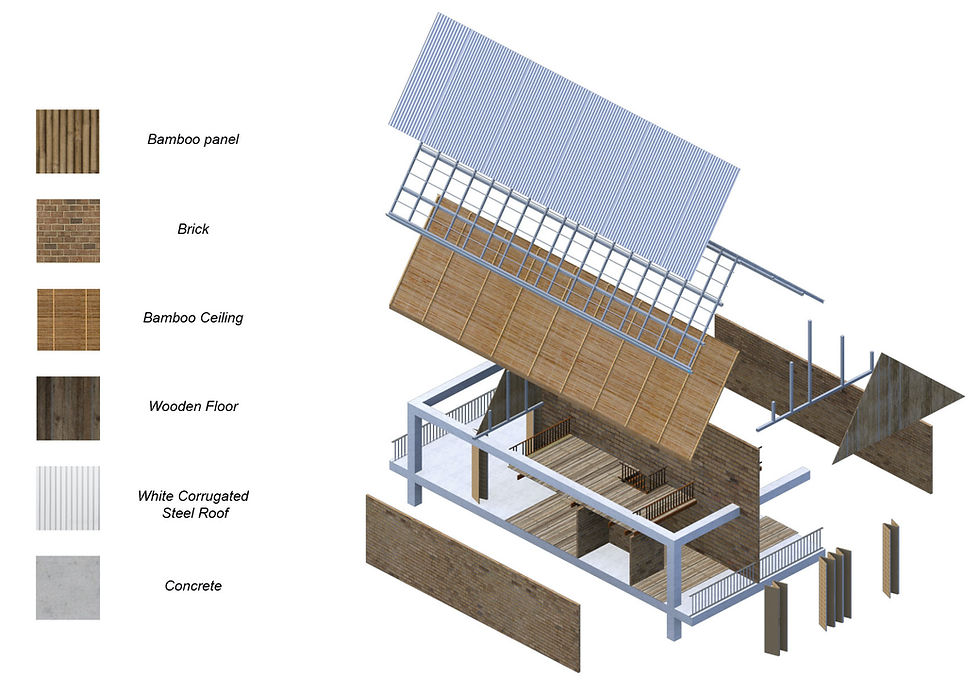Our proposal reinterprets the traditional culture and way of living in Cambodia while satisfying the basic needs of residents in an economical and sustainable way.
Traditional Cambodian houses are typically raised on stilts so that main rooms are not affected by flooding. While the elevated floor is used as sleeping rooms, the ground level serves as a main living area and a working space. Our proposal for the new affordable housing aims to expand this building typology and inherit such a way of living in Cambodia.
The buildings accommodating 3,000 units in total are elevated 8 meters off the ground, freeing the ground to become a communal space for all the residents and neighbouring communities. The structure of the buildings are made up of precast concrete skeleton as a primary structure, and locally available materials such as brick, timber, and bamboo, as a secondary structure for each unit.
While the gridded buildings create an urban atmosphere, the ground is associated with rural natural landscape which migrant workers are familiar with. The landscape is made up of lush green and waterways, with special consideration to the continuity with the surrounding environment.
Because the buildings and the ground are designed with different logics (grid form and organic form), and overlap with each other, they can have various relationships instead of uniform ones, resulting in creating a variety of places on the site.
Here, the city and nature are not opposed, but coexist, just in the traditional way of living in Cambodia.
