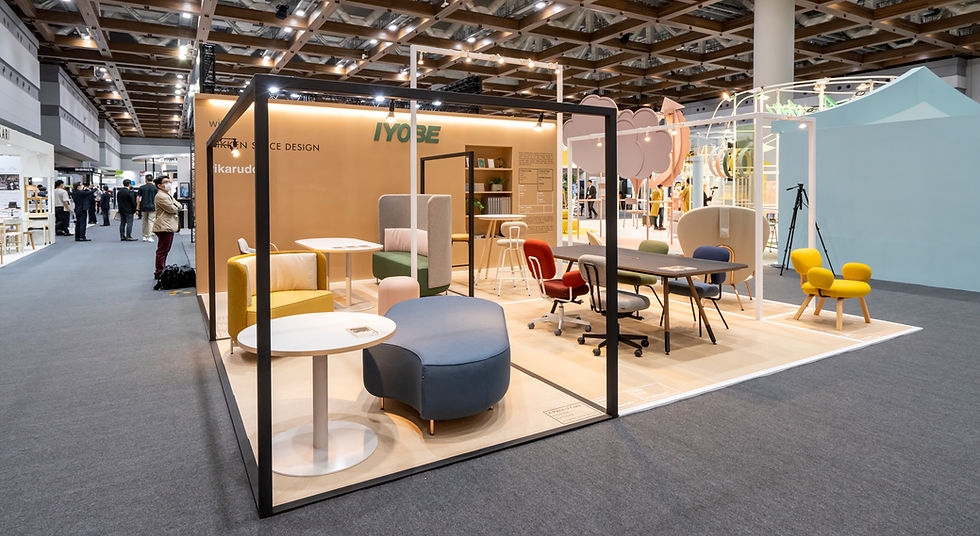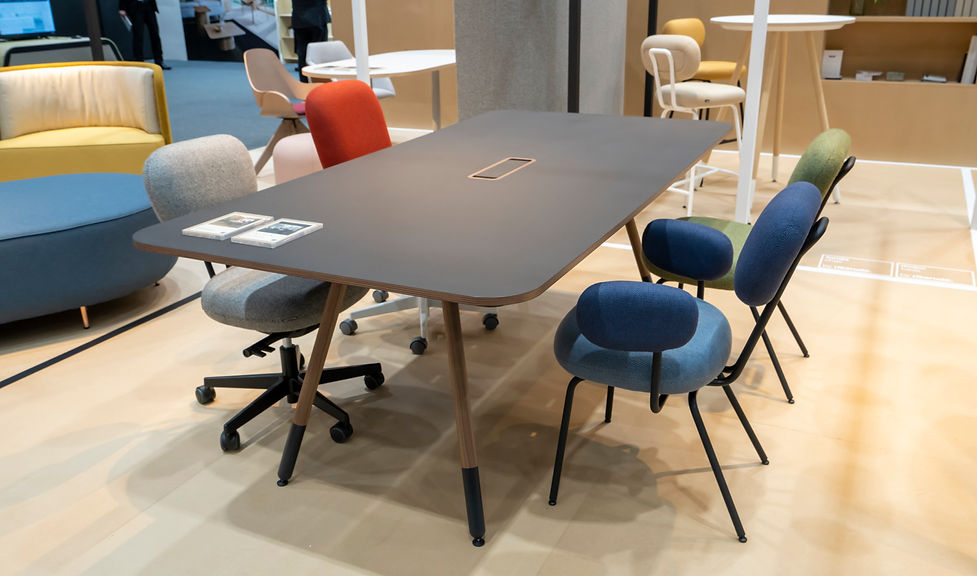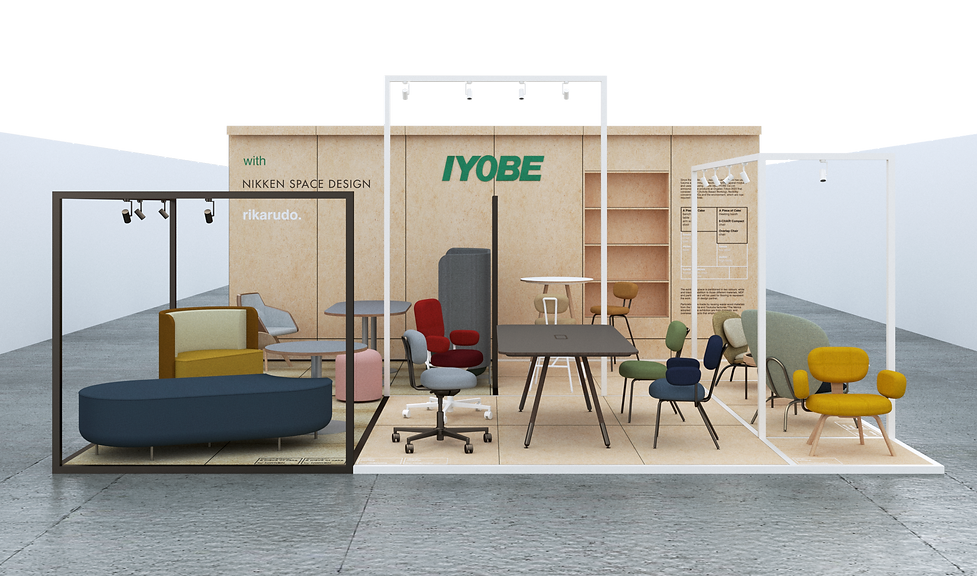Is space defined by limits?
Horizontal and vertical lines determine the life of the architecture we experience. Thresholds and edges identify the spaces we recognised.
Based on these ideas, IYOBE's stand for ORGATEC 22 presents a series of rooms whose identity is deliberately indefinite. the void is the real setting on which the protagonists impose themselves: the furniture.
A series of portals delimit the threshold in which different types of products can be found. It is left to the visitor to define the spaces in which the products are located.
The stand suggests solutions for interpreting the void: through the combination of colours (black and white) and the difference in materiality (MDF and particle board), the works of IYOBE's partner designers are defined.
The flexibility inherent in the pavilion concept is proportional to the consciousness about the choice of materials: MDF, particleboard, steel and upholstery are all eco friendly.
The wood used is created from waste from the Saitama factory, the steel can be recycled for new components and the upholstery is made from models of local and international brands with a vocation for sustainability.







-FIX%20FRONT_PNG.png)
-FIX%20SIDE%20RK%202_PNG.png)
-AXO%20FIX_PNG.png)
