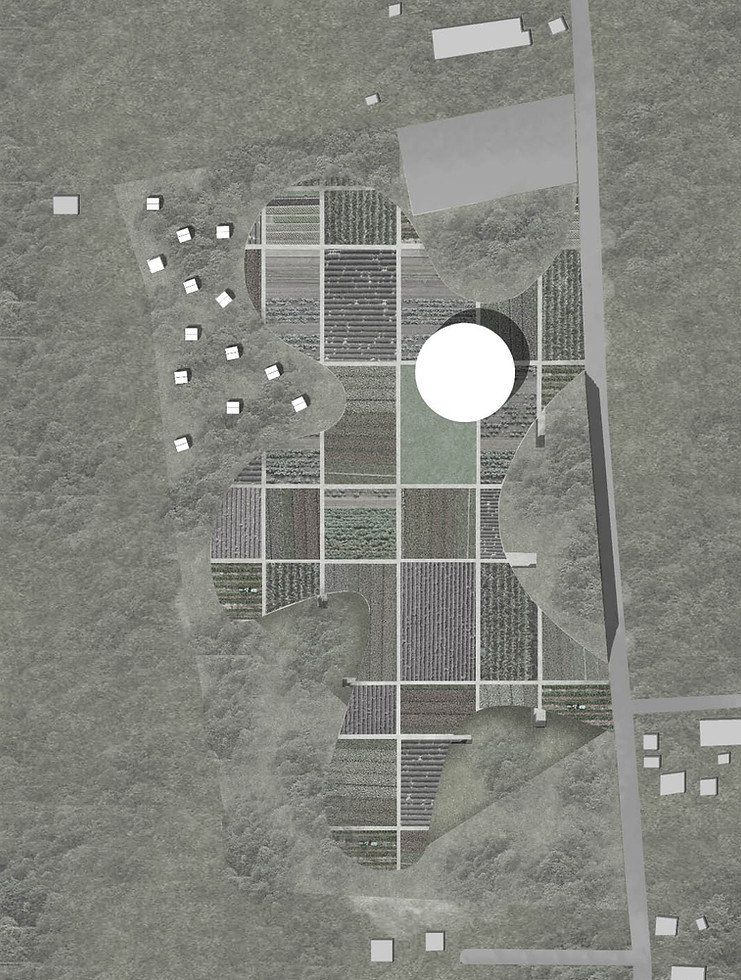The proposed masterplan utilizes the open and elastic system of agriculture with a grid pattern. Pedestrian routes separate the field.
The application of the idea of agricultural production as a spatial framework not only contributes to the identity of the local farming community but also both allow the flexible use of the land and makes the property open to those within the surrounding area.
The pavilion is likewise based on the open and flexible spatial system, keeping unity with the masterplan. The entire pavilion is enclosed by operable or fixed glass partitions, making it possible to enable the pavilion to be open to the surrounding landscape.
The system of movable partitions is also extensively used inside, following a grid pattern. Thanks to this system, users have the discretion to arrange, combine or divide programs at will, and a festive and playful atmosphere, which is appropriate for an event pavilion, is created.
The perimeter of the pavilion is the same height, which responds to the horizontality of the land and emphasizes the continuity with the surrounding environment. On the other hand, the roof is partially raised, resulting in a tent-like shape.
Together with the light, fabric-like material, the roof shape offers an iconic image of the pavilion and contributes to its festive quality as well.









